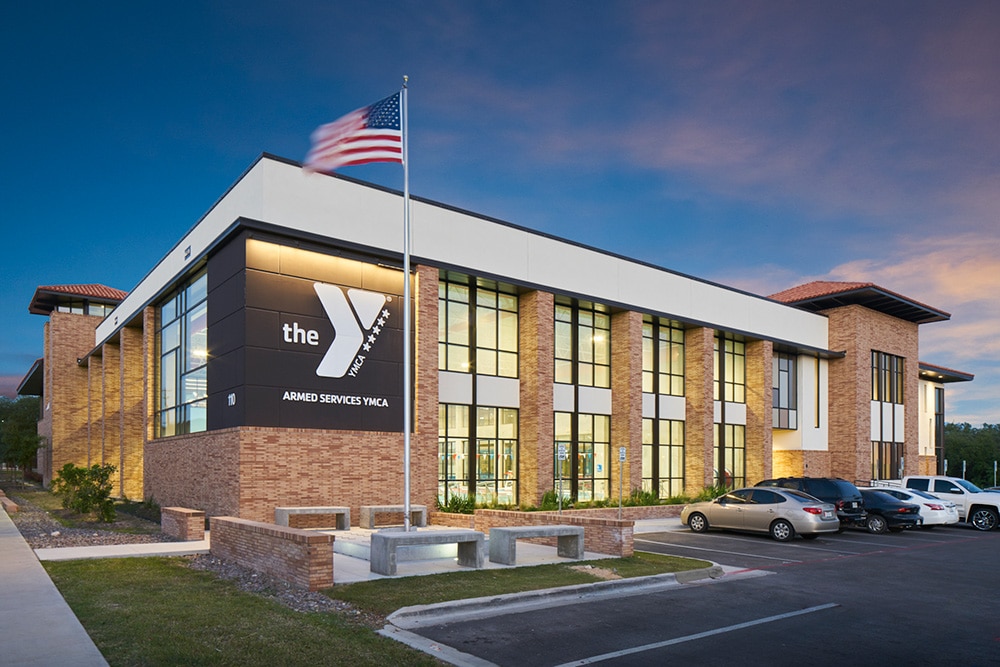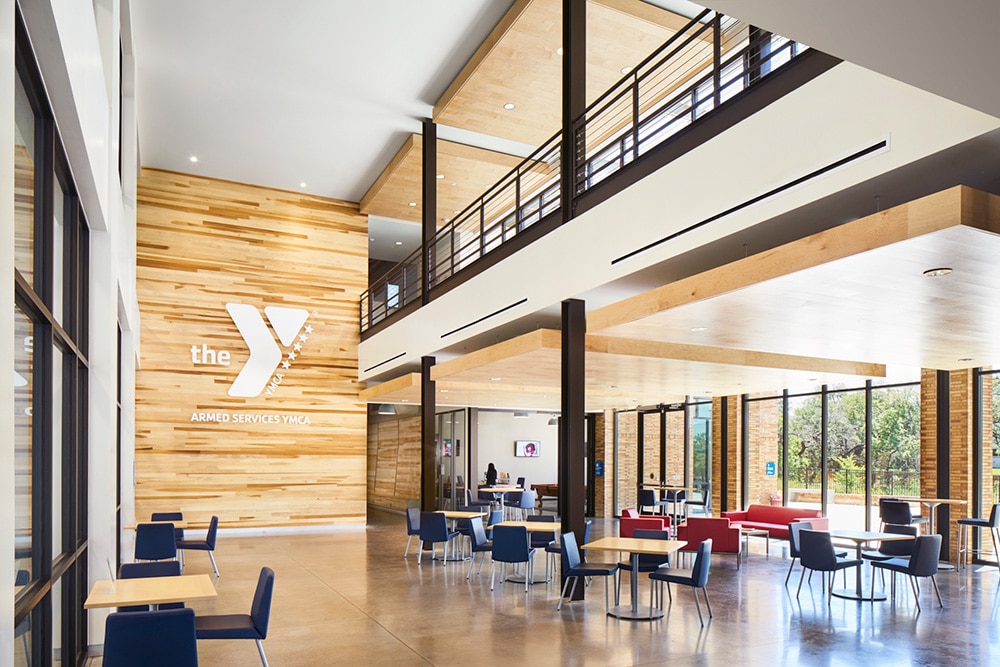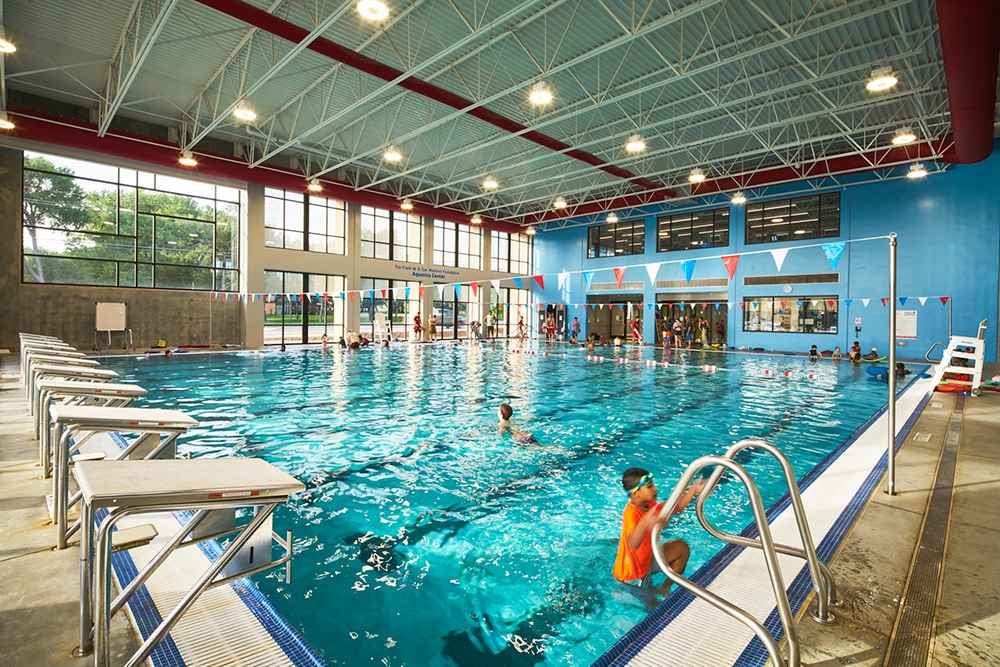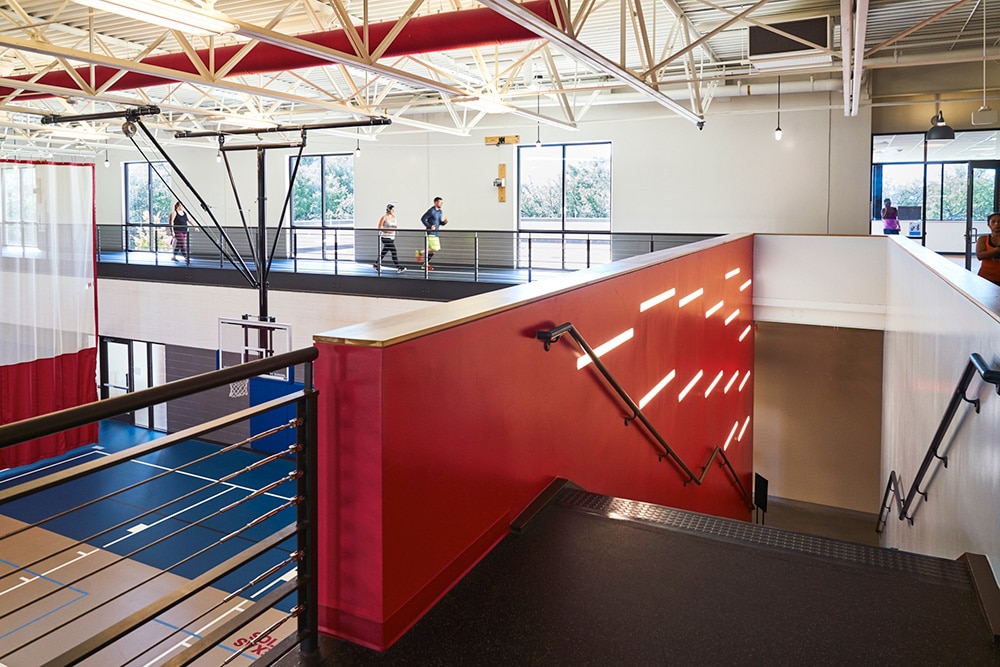Dunaway’s structural engineering team partnered with Studio 8 Architects on the design of a 54,000 square foot Armed Services YMCA in Harker Heights, Texas. In addition to serving the community of Killeen, the new facility is a valuable resource for the military personnel and their families stationed at Fort Hood. Features include a fitness area, nine-lane swimming pool, warm water therapy pool, teaching kitchen, two-story jungle gym, childcare facility, and indoor elevated running track.
The superstructure consists of insulated tilt-wall panels and steel framing. Dunaway’s unique structural design components included hanging a portion of the elevated running track from the steel roof joists and the use of insulated tilt-wall panels. These insulated tilt-wall panels are cast with insulation between two layers of concrete providing an architectural finish on both faces with built-in insulation, eliminating the need for insulated stud walls. This design feature saved the client usable space and construction time and allowed for the desired architectural finishes on the interior and exterior.
-
Location:Harker Heights, Texas
-
Client:Studio8 Architects
-
Services:Structural Engineering



